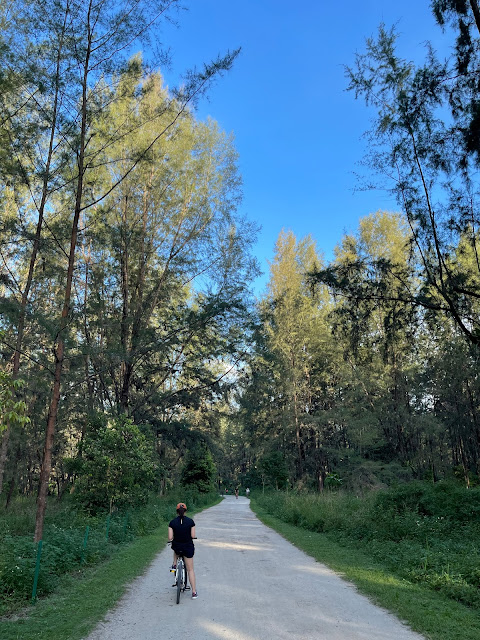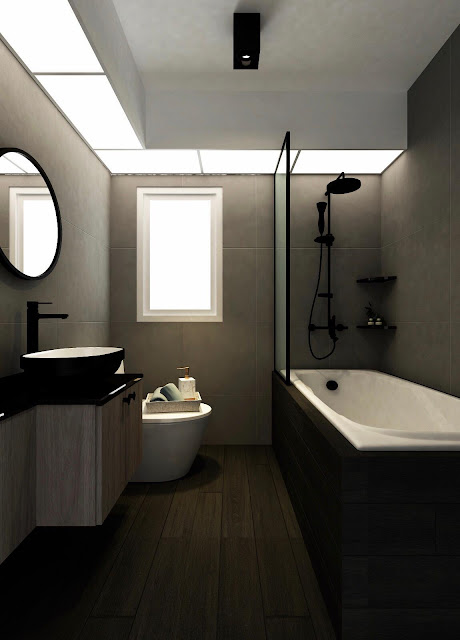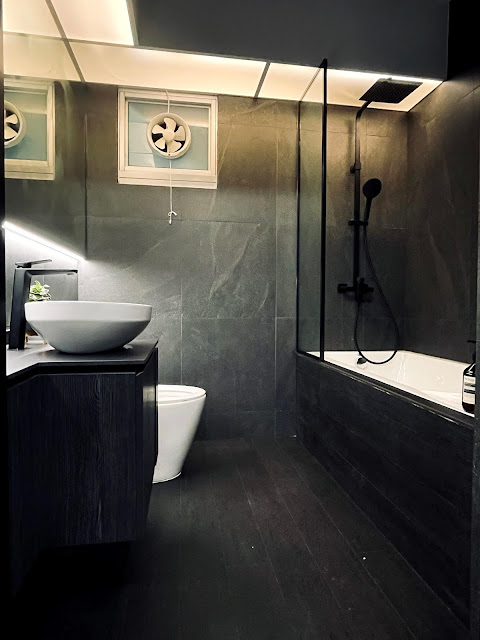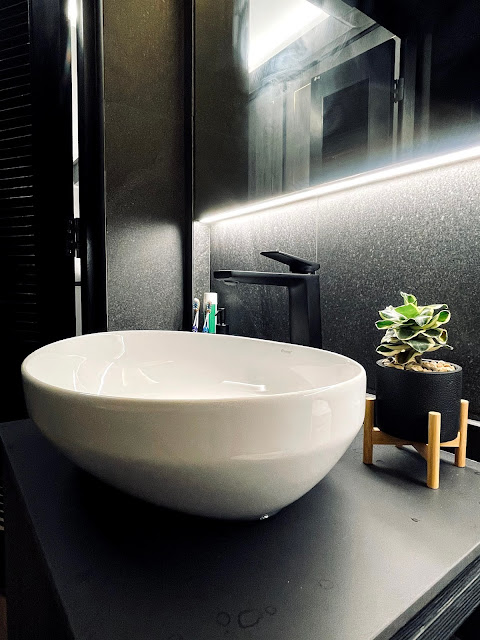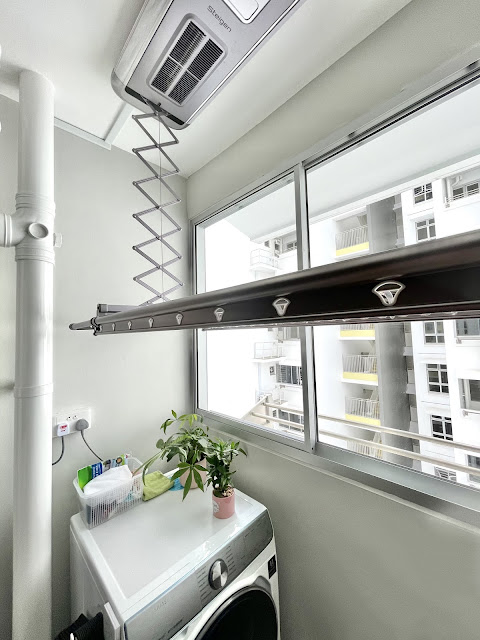Alright, back to sharing about our home again. In my earlier post, I share about how the exterior of our home looks like, and what one would see when they first enter and the "Suggested Study" area, so now let's move on to the rest of our home.
Let's start with the dining area where our dining table and refrigerator will be. Our ID suggested us to go with a long dining table given that we both love to invite friends over and also we love to eat steamboat so we really needed alot of space. Really love the dining table which now serves as an area for me to work when we have to work from home.
3D drawing of the living room and dining area
Next up we have the living room area where we basically spend the most on any given day, just lying on the sofa or where we use the massage chair after a long day. We opted for this particular design as our TV feature wall because we really like how it looks. Some may think that it is going to be hard when we have to clean it but not at all, because i just need a cloth and my 5 fingers goes right into each gaps lol. Not forgetting the cove lights and recessed lights at the living room area to create different ambience for the home. We also opted for day and night curtains for the living room area because our ID told us that it would look more grand if we opted for curtains instead of blinds.
We are not doing any reno to bedroom 3 other than putting up air-conditioning, ceiling fan and blinds since we are currently going to reserve this room for our family and friends when they come come over for staycation.

Moving on to the kitchen and service yard area. We have done up quite alot of renovation here at the kitchen area given that we have relocated the entire stove section to an area you don't normally see at your friend's house since the stove section are usually located side by side the sink area or diagonally across the sink area. We also removed the louvred windows and doors at the kitchen area and replaced it with a glass panel and better quality door instead.


 3D drawing of the kitchen area
3D drawing of the kitchen area
Well, for the service yard area, we didn't do anything to it other than removing the manual laundry system which we have to pull the string everytime we need to hang up the clothes or take it down. So for that, we replaced it with the Steigen's Solar Alpha model. The
latest Solar Alpha model comes with improved features such as 60°C
solar heaters, inbuilt ioniser and dust mite repeller (which is also
available with the Solar Ultra model), and it could support up to 50kg
of laundry plus it comes with built-in clothes clips as well.



Next up, let's talk about the common toilet. The initial design of the toilet was so bad that we tell ourselves that we really have to revamp it so that it is pleasant to the eyes. Hence, we removed the sink, shower head and toilet bowl. As you know, Northshore Residences BTO comes with Eco-friendly facilities as such even the toilet bowl provided was a Eco-friendly one to encourage water conservation. However, the setback of such product was that the water pressure is lower compared to a regular toilet bowl, and after hearing my friend's experience in using it and having to flush more than twice just to flush down his big business, I knew we have to change it lol. Looking at the before and after pictures, you would understand why we chose to renovate the bathrooms.
3D drawing of the common bathroom
Moving on to bedroom 2, we are also not doing any reno to it other than putting up air-conditioning, ceiling fan and blinds since we are currently going to reserve this room for our bunny, Yoshi. This room also serves as our work area when we have to work from home.
Okay, I will share about the renovation done for our main bedroom and bathroom on another post.

