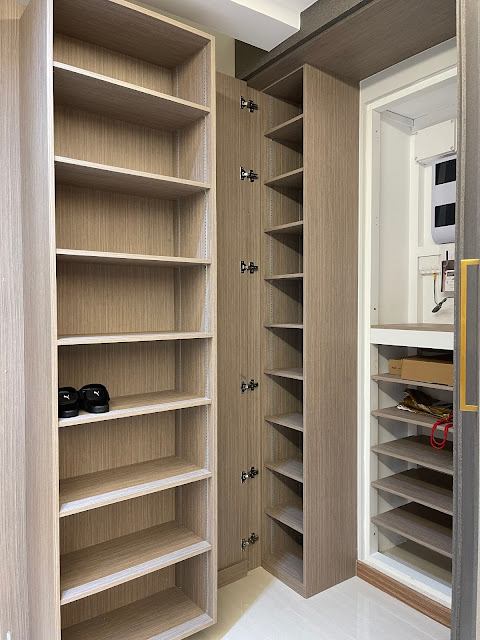We are finally moving in to our home after waiting for more than 5 years since we applied for the BTO in May 2015, and also after 85 days of renovation. So happy because we finally have a place to call home now.
Let me just share with you on how the layout of our 5-room flat at Northshore Residences BTO looks like before I share more about our home.
So we followed the procedures highlighted by Master David Tong on the day of moving in where we are required to do the following:
- Open all the windows.
- Switch on the TV.
- Boil some water.
- Cook some food using the stove.
- Switch on all the lights for the 2 hours auspicious timing.
- Perform the "An Chuang" procedures by shifting the bed from the misalignment into the intended direction.
- Implement all the Fengshui cures by switching on our water fountain and salt water cure.
- Stay overnight at our new home and leave the lights on the whole night.
Now that we have done all the above, it's time to share how our home turned out to be after the renovation done by our ID who is also my wife's cousin, Chin. You can even check out his profile here: chinterior_design
Let me start by sharing with you how our home looks from the outside. Our unit is located right outside the 3 lifts that serves our block and our 2 neighbours are located right at the other side so we kinda have a little cozy corner of our own. Created our cozy corner by putting some floor decking and pinnig shoe storage rack from IKEA, and we also bought some plants from the nearby nursery to beautify the area. As you know we changed our metal gate from the original one provided by HDB because we wanted something different, so this is how it looks like now 😊
Before we proceed into our home where I will be sharing about which of the various sections, let me just share with you on the proposed design done up by our ID. 😊 We really need to praise him for the hardwork and how he managed to proposed an alternative design for us after what Master David Tong shared with us on what we have to do to the house by shifting the location of the stove, etc to avoid inviting any bad Qi.
First, let's start with what you would see when you step into our home, which was initially the Distribution Board (DB) area and now we have the full height shoe cabinet that houses all our shoes and also hides the DB away since i think it was really an eyesore.
Right after you enter our home and to the left you can see the additional "Suggested Study" area where you commonly see for 5-room units. Well, I kinda have more LEGO than books so without having to explain much, I think you would know what I converted that area into. The "Suggested Study" area has now become my Man Cave lol.
Alright I will stop here for now and share the rest of our home on another post because I intend to keep this post short 😊















No comments:
Post a Comment